by James Stevens Curl (March 2023)
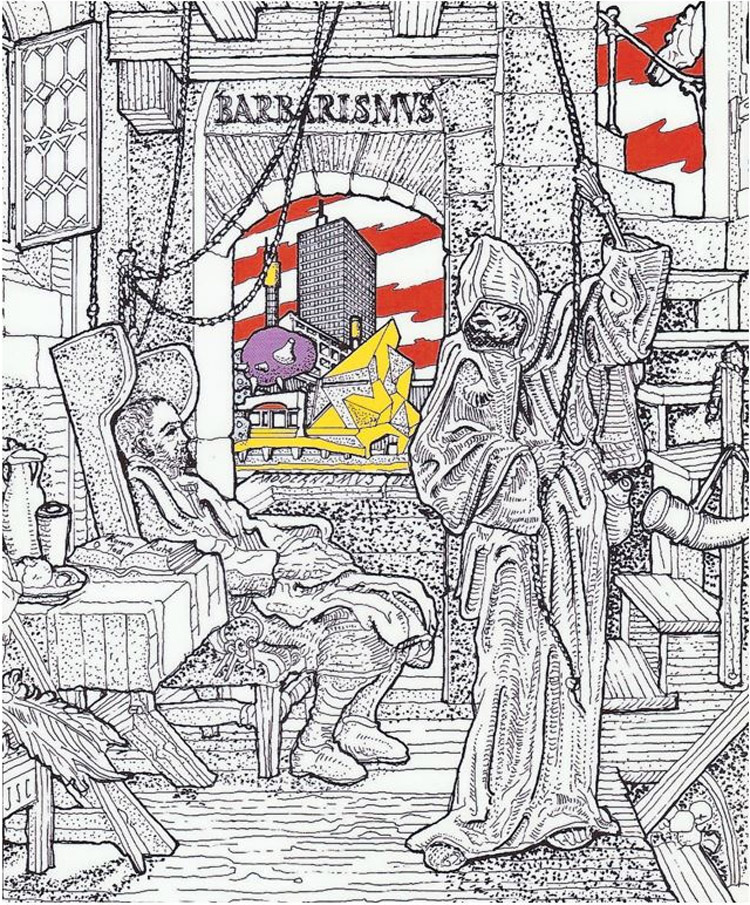
Knell for a Past, and Vision of a Barbarous Present and Future: with Respectful Apologies to Alfred Rethel (1816-59), James Stevens Curl, 2005 (Figure 1)
If anyone doubts that the architectural establishment has become totally irresponsible and out of touch with reality, the September 2022 issue of the RIBA Journal (cxxix/8) carried a thoroughly objectionable piece stuffed with innuendo linking critics of the disastrous mess Modernism has made of towns and cities on a global scale with neo-Naziism, racism, etc. Elsewhere, in that publication of the same date, which purports to be the journal of a ‘professional’ body, but seems to be a vehicle for sneering, worthless pseudery, we are informed that the barmy art-school, called Bauhaus, ‘provides a powerful example of both cross-disciplinary collaboration and design addressed to social purpose,’ when it does no such thing, and never did. Chillingly, Ursula von der Leyen ‘has instituted the “New European Bauhaus”—an integral part of the European Green Deal to make the EU climate neutral in 2050.’ The energy-guzzling buildings of Modernism, and the insistence on wasteful, failing ‘industrialised’ components in building (the ghastly results of which are obvious on every side), promoted by the Bauhäusler, are no sane models for the future, and nor were the ‘teachers’ at the Bauhaus, with their adherences to weird cults, ridiculous affectations of dress, abolition of capitals (architectural and typographical) for ideological reasons, and nihilism (Figure 2).

It should be remembered that somebody who had been closely involved with German Modernism in the 1920s and 1930s said the Bauhaus was bankrupt in purpose and ideas BEFORE it was disbanded by its last Director (the odious Miës van der Rohe) and his colleagues, and that its widespread adoption in the educational establishments in the USA through the efforts of Alfred Hamilton Barr (1902-81), Philip Cortelyou Johnson (1906-2005), and others associated with the Museum of Modern Art (MoMA), New York, from the 1930s, was ‘Hitler’s Revenge,’ no less. And she should have known! The connections of Modernism with Naziism, anti-Semitism (i.e. racism), and cultural nihilism are clear. The truth is the opposite of what the pernicious stuff published in the RIBA Journal has claimed.
Philip Johnson joined in the widespread adulation accorded to Nazi Germany after he heard Adolf Hitler (1889-1945) speak, and for a time was closely involved with some vile rabble-rousers opposed to Franklin Delano Roosevelt (1882-1945—32nd President of the USA 1933-45), in particular, the Detroit-based anti-Semite, anti-Communist, anti-Capitalist, and anti-British Charles Edward Coughlin (1891-1979), whose National Union for Social Justice Party (the followers of which were known as ‘Grey Shirts’) was ideologically allied with German National Socialism, though with an American flavour. Johnson designed the National Union’s logo, the flying wedge, a Swastika substitute, and wrote poisonous diatribes for the party’s newspaper, Social Justice, which make extremely unpleasant reading today. In Germany, Johnson, who, according to one of his obituarists, was ‘titillated by the æsthetics and sexuality’ of Naziism, supported Miës van der Rohe in attempts to get the National Socialist German Workers’ Party (how anyone can regard that murderous crew as ‘right-wing’ defies reason) to embrace what Johnson and Henry-Russell Hitchcock (1903-87) called The International Style, which was not really ‘international’ at all, but an import from a Germany in moral, economic, social, political, and cultural chaos, badly infected by racism and an aggressive, dangerous, national desire for vengeance following defeat in 1918 and the humiliations of Versailles and an international perception of pariahdom (Figure 3).
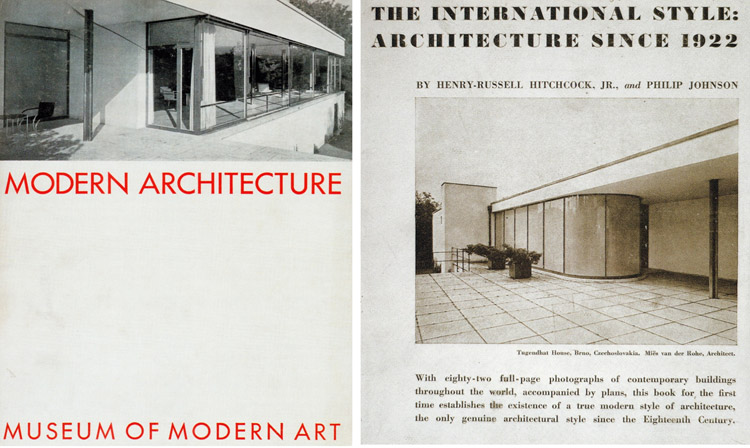
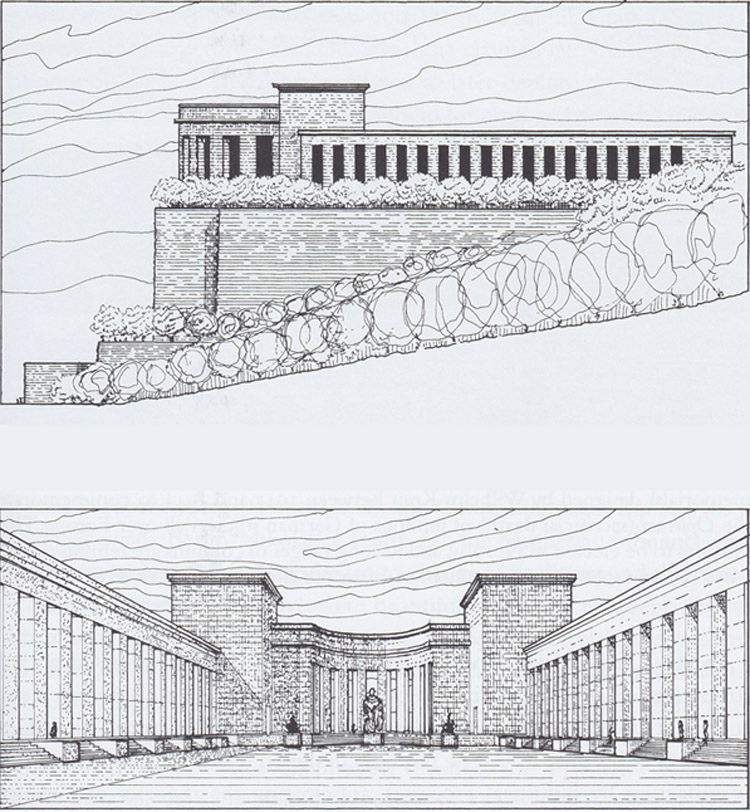
A word or two are necessary here about the German, who started life as Maria Ludwig Michael Mies (1886-1969). Without formal architectural education, he went to Berlin (1905) to work for Bruno Paul (1874-1968): in the following year he designed the Riehl House, Berlin-Neubabelsberg (1906-7), which drew on English Arts-and-Crafts exemplars revealed by Hermann Muthesius (1861-1927) in Das englische Haus (1904-5). He joined (1908) the atelier of Peter Behrens (1868-1940), where he met Georg Walter Adolf Gropius (1883-1969) and Adolf Meyer (1881-1929), among others, and absorbed something of Behrens’s style, mingled with a strong flavour of the severe architecture of Karl Friedrich Schinkel (1781-1841), Behrens’s hero: Mies’s unrealised design (1910) for a monument to Otto, Prince von Bismarck (1815-98), on a rocky promontory at Bingen-am-Rhein exemplified this (Figure 4) and looked forward to the stripped Classicism of later architects such as Wilhelm Kreis (1873-1955) (Figure 5) and Albert Speer (1905-81). Indeed, from 1911, his designs were influenced by a simplified, attenuated Classicism, as displayed at Behrens’s Imperial German Embassy, St Petersburg, Russia (1911-12—with which Mies was involved [Figure 6]). On his own account, Mies worked on a project for the Kröller-Müller House and Gallery, The Hague, The Netherlands (1912-13), influenced by Schinkel’s work at Potsdam and Glienecke and by Frank Lloyd Lincoln Wright’s (1867-1959) designs which were known through Wasmuth’s splendidly produced publications (1910-11). He established (1912) his own Berlin practice (even though the Kröller-Müller project fell through), and designed some suburban villas, including the Perls (later Fuchs) House, Berlin-Zehlendorf (1911) (Figure 7).
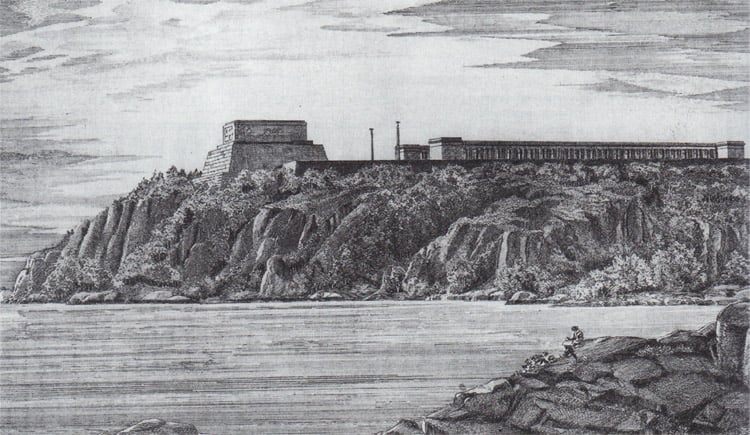
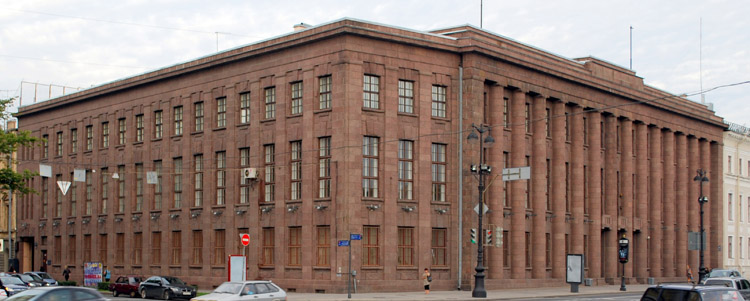
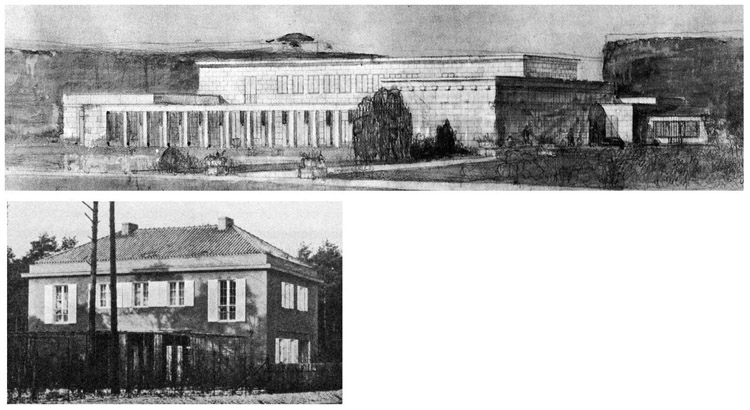
After the 1914-18 war, when the political climate shifted massively Leftwards, Gropius organised (1919) an exhibition of architecture considered suitable for the new era. Mies submitted his Kröller-Müller designs which Gropius (by then a believer in the tabula rasa) refused to accept because of their clear links to historical precedent. The result was a transformation: Mies (which has connotations in German with what is seedy, wretched, out of sorts, and awful, though its cuddly, pussy-cat, soothing sound in English conjured very different associations) became Ludwig Miës van der Rohe, with the additions of a diæresis over the ë (thus removing any unfortunate allusions), and the pretentious van der Rohe, which sounds vaguely grand as well as reasuringly Dutch, plus suggestions of rawness, bareness, and roughness (his mother’s name was Rohe), so there was the affectation of links with the much-admired proletariat, as the new Miës van der Rohe emerged as a radical Leftist Modernist. He joined the Novembergruppe (1921), becoming its President (1923), and his ‘Five Projects’ of the period 1921-3 included a glass-clad Friedrichstraße office-block, published by Bruno Julius Florian Taut (1880-1938); a Glass Skyscraper (1922); a concrete office-block (1922—one of the first to have the International-style strip- or ribbon-window arrangement that was to become all too common later [Figure 8]); the Brick Country House (1923—influenced by Theo van Doesburg [1883-1931] and De Stijl in its composition of cubic volumes); and the Concrete Country House (1923—designed for a sloping site and with a plan resembling a Swastika cross). The last project had powerfully emphasised overhanging horizontals reminiscent of Wright’s work, counterbalanced by the big vertical chimney, while the configurations of the L– and T-plan-shapes of the walls of the Brick Country House is probably one of the first instances of walls being disposed according to the principles of De-Stijl composition. He exhibited at a show (1923) of De-Stijl work in Paris, and made contact with protagonists of Russian Constructivism and Suprematism. He also exhibited in Berlin and Weimar (in the latter case at the invitation of Gropius, mollified by Miës’s obeisance). Nevertheless, he was still designing suburban houses in his pre-war Arts-and-Crafts and Neo-Classical modes, a fact carefully concealed in later hagiographies.
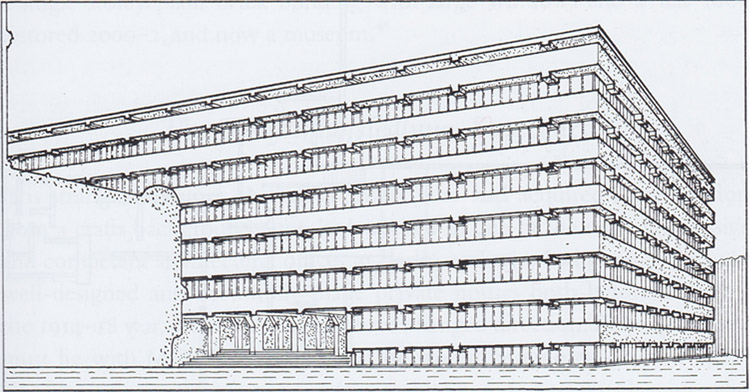
With Otto Bartning (1883-1959), Walter Curt Behrendt (1884-1945), Hugo Häring (1882-1958), Erich Mendelsohn (1887-1953), Hans Poelzig (1869-1936), the Taut brothers, and others, he formed Der Ring, which rapidly became a nationwide organisation to reject all historical associations and to prepare the ground for an architecture of the ‘new epoch’ supposedly based (or to look as though it were based) on contemporary technology. Miës designed (1926) the monument (destroyed 1933) to the Socialist and Spartacist Karl Liebknecht (1871-1919), the Polish Communist agitator Rosa Luxemburg (1870-1919), and the November 1918 Revolution, erected in the Friedrichsfelde Friedhof, Berlin: of brick projecting and receding planes on which the Hammer & Sickle were displayed, it was nevertheless based on a steel frame (so much for ‘honesty’ of expression in building) (Figure 9). He also designed (1925-7—destroyed) the Wolf House, Guben (now Gubin, Poland), in which blocky masses of brick were pierced with windows, and all Historicist references were expunged.
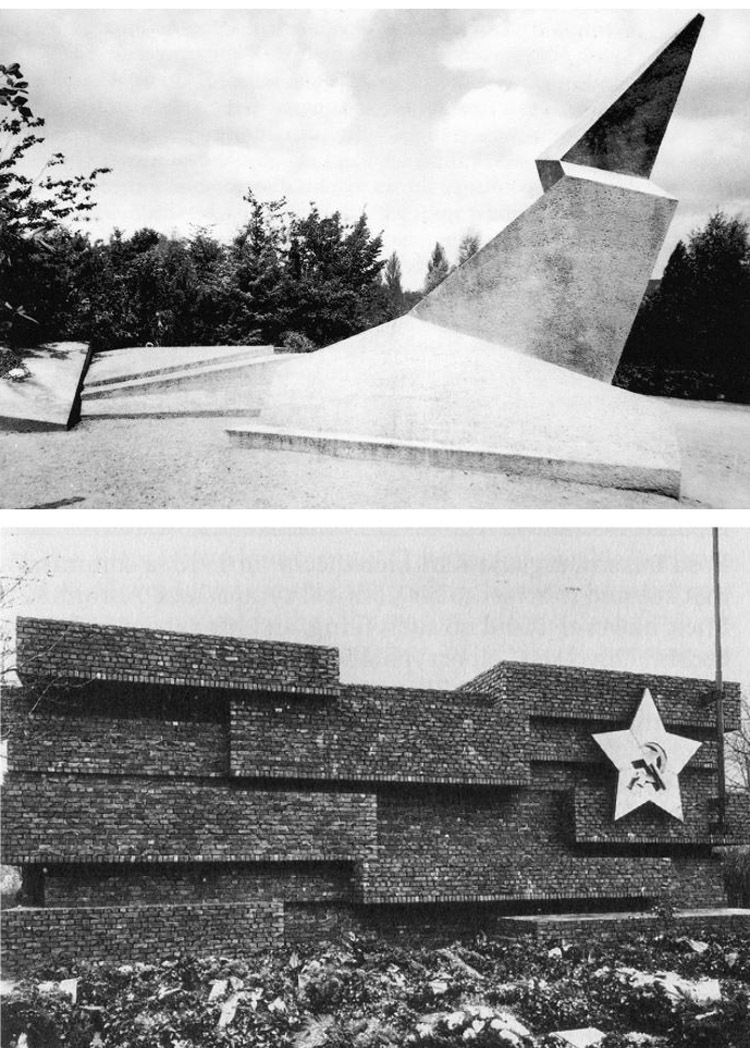
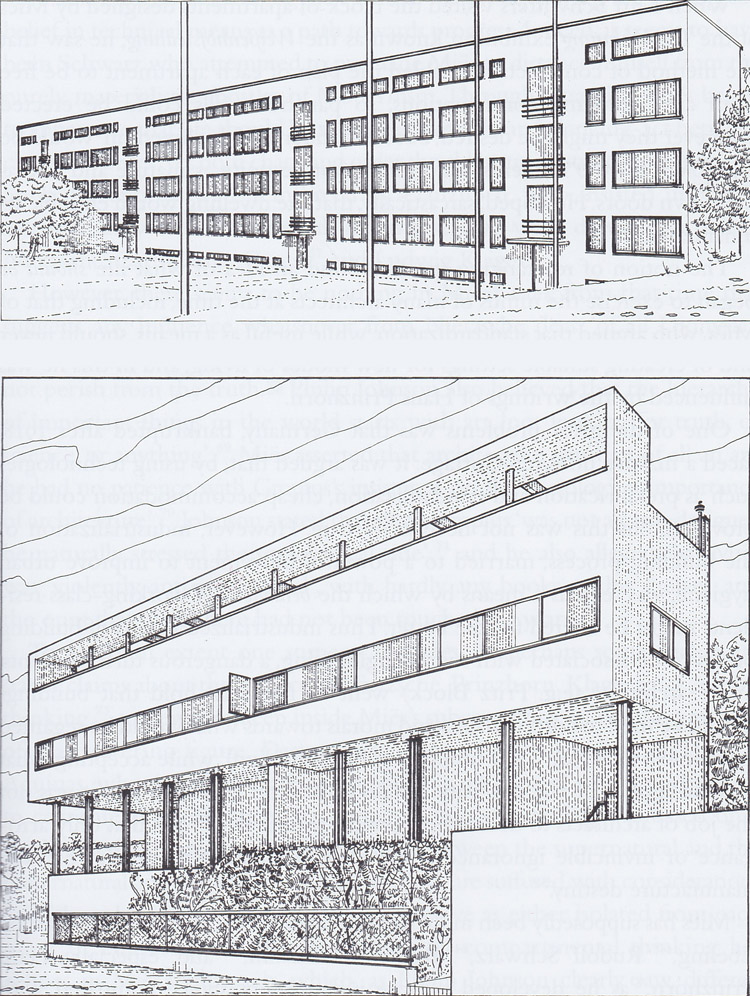
Miës and other members of Der Ring were elected (1926) to the Deutscher Werkbund, which, as a result, shifted ground from its mission to promote good industrial design and crafts to become a bullying pressure-group promoting ‘new architecture’, i.e. that approved by Miës and his circle. As Vice-President of the Werkbund and Director of the proposed Weißenhofsiedlung housing exhibition, Stuttgart (1927), he consolidated his reputation as a leader of the architectural avant-garde, designing the master-plan and the long apartment-block on the highest part of the site (Figure 10 [top]) The exhibition featured temporary structures as well as over twenty permanent buildings, including villas, designed by leading German and other Modernists, among them Victor Bourgeois (1897-1962), the anti-Semitic Fascist sympathiser and deity of Modernism, ‘Le Corbusier’ (1887-1965) (Figure 10 [bottom]), Jacobus Johannes Pieter Oud (1890-1963), and Martinus (Mart) Adrianus Stam (1899-1986). Predominant motifs were long horizontal strips of window, smooth rendered white walls, and ‘flat’ roofs: the image of what was to become the cult of International Modernism had been found. Miës was also able to exhibit his tubular-steel chair, the earliest of several later variations that were to place him among foremost C20 furniture-designers. For the International Exhibition, Barcelona (1928-9), shortly after he and Lilly Reich (1885-1947) had designed the Esters and Lange houses, Krefeld (1927-30—now museums) in a severe Minimalist manner that made them much sought-after in certain circles, they designed the German Pavilion with a thin, flat roof supported on steel columns clad in chromium-plated casings, and with walls of onyx and marble (some of which projected beyond the roof).
This little building (demolished 1929, reconstructed 1983-4), very expensively detailed (and containing Miës’s ‘Barcelona Chair’, with its chromium-plated frame and black-leather upholstered back and seat), won immediate approval and became one of the most admired paradigms of the International Style. At the same time (1928-30), Miës and Reich designed, in a similar style to that of the Barcelona Pavilion, the house for Fritz and Grete (née Löw-Beer) Tugendhat, just outside Brno, in what was then Czechoslovakia (see Figure 3): the living-room was a continuous space with chromium-cased steel columns and a free-standing panel, and full-height windows that could be fully lowered out of sight, enabling the interior space to extend into the garden-terrace. Every detail of the house was purpose-made and specially designed for the distinguished German-Jewish family, something which did not endear the architects to either the National Socialists, then growing in strength, or to Communists like Hannes Meyer (1889-1954), who deplored expensive one-off commissions for the ‘bourgeoisie.’
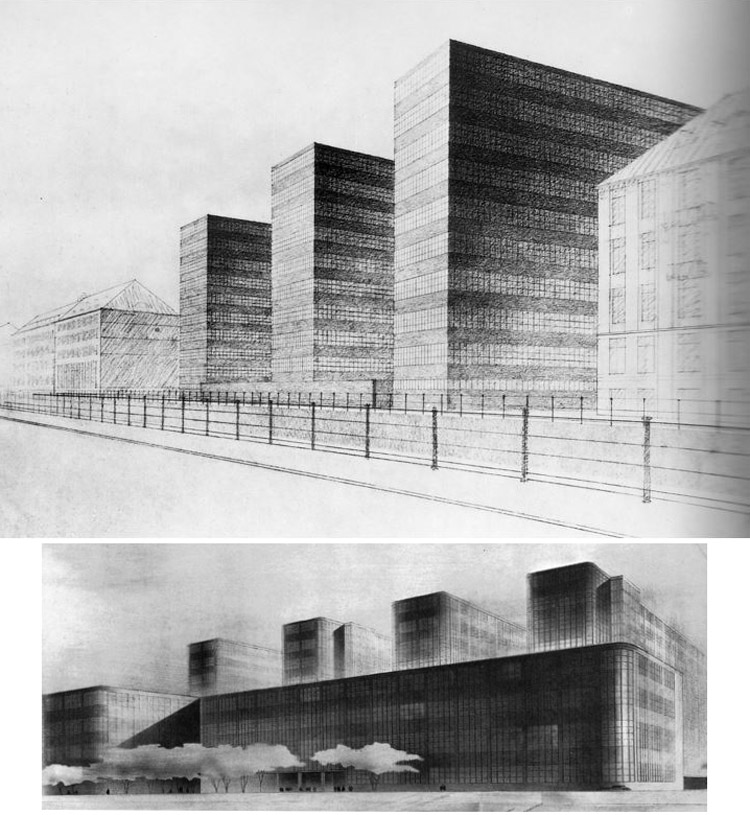
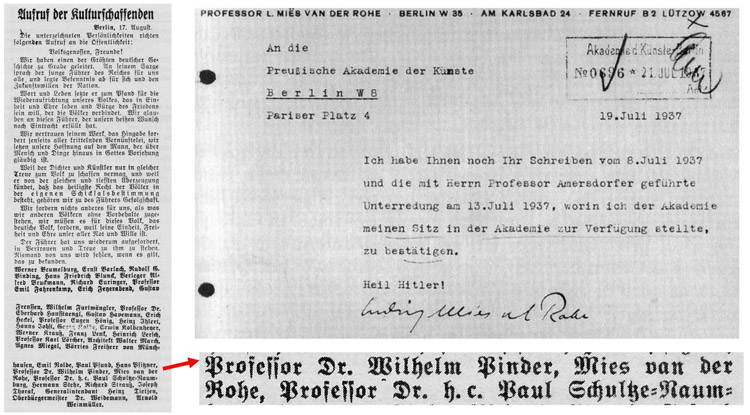
Appointed (1930) to run the Dessau Bauhaus on Gropius’s recommendation following the dismissal of Hannes Meyer, Miës emphasised instruction within a more clearly-defined pedagogic structure, but the mayhem of mismanagement over previous years had done the damage, and the National-Socialist majority in the Dessau Town Council closed the institution (1932). Miës attempted to reconstitute the Bauhaus in a disused factory in Berlin-Steglitz, but closed it down in 1933. It has been widely claimed that the Nazis shut the Bauhaus (they were actually prepared to let it continue, provided certain conditions were met) and that Miës left Germany because of hostility to his work: it was he himself who closed the Bauhaus, and he remained in Germany for almost another five years after the Nazis came to power. Like Gropius, he was keen to ingratiate himself with the new German government, so entered the architectural competition held by the National Socialists for the new Reichsbank: their enties were both extremely grim, inhumane, Modernist designs (Figure 11). He was also one of the signatories of the Proclamation by leading German intellectuals and artists urging voters to support Adolf Hitler following the death of President (from 1925) Paul von Hindenburg (1847-1934) (Figure 12 [left and bottom]), and joined the Visual Arts section of the Nazi-sponsored Reich Culture Chamber. He was also responsible for the architectural section of the 1934 Berlin exhibition entitled Deutsches Volk—Deutsche Arbeit (German people—German work): the aim of this Außtellung was to explain National-Socialist doctrines of race and labour, warning the people of the dangers of ‘racial degeneracy’, and displaying how the régime proposed to correct matters. Indeed Miës made great efforts to brown-nose the National Socialists (closing the Bauhaus was part of his campaign in that direction), and attempted to show that Modernism was apolitical, a complete reversal of his position a decade earlier, and his apostasy did not go unnoticed. However, Hitler (who was uninterested in tedious doctrinal disputes among opportunist architects) saw Modernism as suitable for factories, airports, Autobahn structures, etc. (Figure 13), while a stripped Neo-Classicism was appropriate for State and Party purposes (because of its power, dignity, and simplicity), and a vernacular style was useful for housing (especially in rural areas), a position not much differing from the official line in many other countries (including the democracies) of that period. Furthermore, Miës’s gnomic remark that architecture is ‘the will of the epoch translated into space’ was used, almost verbatim, by Hitler, many of whose ex-cathedra sayings were remarkably close to proclamations spouted by the Bauhäusler. It soon became apparent, however, that there was not going to be much architectural work in an economy geared increasingly to war, and Miës (who, with Lilly Reich, had designed an expensive apartment in New York for Philip Johnson), decided to respond to overtures by the Americans, resigned from various German institutions (Figure 12 [right]) and settled (1938) in Chicago, IL, where he became Director of the Architecture Department of the Armour Institute (later Illinois Institute of Technology). From 1940 he redesigned the campus and buildings, placing rectangular blocks on an overall grid, exposing the steel frames, and designing all the junctions with meticulous care (he claimed ‘God is in the detail’), as in Crown Hall (1952-6), but the impoverished, limited architectural language he employed meant that a building used for teaching looked like a factory, and a chapel looked like a workshop. Modern architecture’s major metaphor was indeed the factory, but why should dwellings or chapels or teaching-areas adopt the imagery of a factory? Mies’s (he dropped the diæresis once he had settled in the USA) metal-and-glass architecture is perhaps shown to best effect at the Farnsworth House, Fox River, Plano, IL (1946-50), in which the terrace-, floor-, and roof-slabs were all raised from the ground and carried on steel stanchions of I-section. This open glass-sided pavilion theme recurred, e.g. at the National Gallery, Tiergarten, Berlin (1962-8). The Lake Shore Drive Apartments, Chicago (1950-1) had steel frames, while the huge Seagram Skyscraper, NYC (1954-8—with Philip Johnson [who did much to promote the Authorised Version of Mies’s career] and Kahn & Jacobs), was clad in bronze and glass.
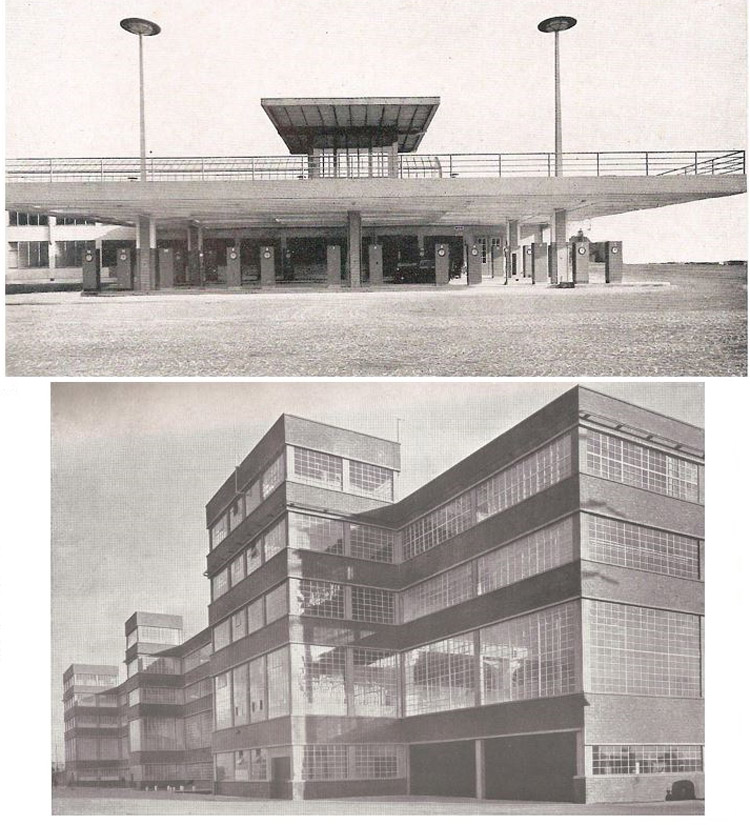
Mies’s influence cannot be overstated, and, with Le Corbusier and Gropius he completed what might be regarded as the Unholy Trinity of architectural Modernism. His impact worldwide is clear, for his metal-and-glass-fronted buildings have been extensively (and unintelligently) copied.
As Winter gave way to Spring this year, my despondency did not lighten: almost every day there was some new event, statement, or report that confirmed my perception that everything was being eroded at an ever-faster rate, and that misinformation, carelessness, and the corruption of language proceeded at an increasing pace. It was not only language: in architecture, too, and art (especially abhorrent ‘installations’ in cathedrals, churches, and public spaces), things became uglier, more remote from reality, alien, and inhumane. In places where students are indoctrinated into the Cult, notably ‘schools of architecture,’ certain repulsive individuals as ‘Le Corbusier,’ Walter Gropius, etc., are deified, and institutions, such as the Bauhaus, are placed beyond criticism or even questioning (See Figure 2). Yet Sibyl Moholy-Nagy (1903-71), who was closely involved with her husband, László Moholy-Nagy (1895-1946), in the Modern Movement in its early years, devastatingly described the impact of German Modernism on America as ‘Hitler’s Revenge.’
Referring to the arrival of the Bauhäusler in the US in the 1930s, she wrote, in Art in America (Sept./Oct. 1968), 42-3:
In 1933 Hitler shook the tree and America picked up the fruit of German genius. In the best of Satanic traditions some of this fruit was poisoned, although it looked at first sight as pure and wholesome as a newborn concept.
‘The lethal harvest,’ she declared, was ‘Functionalism,’ and the ‘Johnnies who spread the appleseed’ were the Bauhaus masters Walter Gropius, Mies van der Rohe, and Marcel Lajos Breuer (1902-81). That so-called Functionalism, she wrote, was ‘recoined by eager American converts as “The International Style,”’ and effectively destroyed what was ‘the most important era in American public architecture … [when, for] the first time in its history, [the US] was on the way’ towards an original architectural expression from which ‘the eggshells of historical styles’ had been dropped, and what emerged was a ‘native delight in articulation, ornamental detail and terminating form, born from steel and concrete … The function of American functionalism was form,’ but under the malign influence of the poisonous German import, genuine American architecture was abandoned, and there emerged a non-architecture, empty of meaning, nihilistic, and inhumane, for the ‘function of German functionalism was ideology,’ and it was a gloomy, terrifying, quasi-religious fundamentalist ideology at that. Gropius’s Bauhaus Manifesto of 1919 demanded that ‘the new building of the future’ should ‘rise toward heaven as a crystalline symbol of a new future faith,’ but by the fateful year of 1933 ‘the building as prophetic idea’ had undergone a sinister redefinition. Gropius (who could not draw, and relied on others to do most of the designing, can be seen today as a polemicist and politician, and an unscrupulous one at that) identified Functionalism with anonymous teamwork ‘relating only to the life of the people.’ Miës van der Rohe, lie all totalitarians, was completely indifferent to the fate of the individual, celebrating technology as the only valid architectural expression of the Zeitgeist; and Breuer, who carried the bogus ‘Functionalist’ nonsense into the second Bauhaus generation, wrote:
we search for the typical, the norm, not for the accidental form but for the form defined … employing scientific principle and logical analysis.
Hannes Meyer (1889-1954), Gropius’s Marxist successor as Bauhaus Director, summed it up:
building is social, technological, economic, psychological organization, product of the formula: function times economy.
The carriers of this diseased ideology arrived in America at a ‘most auspicious historical moment’ for them. The Great Depression ‘had shaken the barely won self-confidence’ of the United States, and ‘had revived the hereditary national disease of looking for imported solutions,’ so that so-called Functionalism and alleged ‘Scientific Objectivity’ infiltrated the USA through significant university appointments, engineered by enthusiastic American apologists such as Philip Johnson and others. Harvard, M.I.T. and the Illinois Institute of Technology established through their European émigré pedagogues
a totally new curriculum which was eminently mass-producible because it was based on a subtractive set of caveats—no façade, no visible roof, no ornament, no regional adaptation, no separation of enclosing form from enclosed space, no replacement of standardized materials and techniques by ‘individual taste’—and back-to-back plumbing!
Perhaps America, Moholy-Nagy stated
would have awakened to the plain paucity of actual buildings turned out under this formula by Mies van der Rohe and the Gropius-Breuer team if the financial straits of the 1930s had continued. But after the non-building war years, the greatest building and speculation boom since the 1850s sent city cores sprouting upwards like overfed asparagus fields, and covered millions of farmland acres with federally subsidized unit houses.
To service all this, architectural schools, infected by the importation of the destructive ideology of the Bauhäusler, proliferated ‘as the building tide spread across the continent, their curricula derived’ from the Harvard programme imposed by Gropius and his associates. That programme combined three unbeatable facets: an ‘Ivy League pedigree, a genuinely imported ideology, and the adaptability of a credit-card system.’ Everything that claimed to be ‘Functional’ could be
charged to Harvard. Mies van der Rohe’s undeviating curtain-wall module, mixed with liquid capital, was sure to result in an Instant Architecture that was unassailable because the original product had been certified for its refinement, scale, and the obvious fact that “God is in the detail.” The Gropius T.A.C. [The Architects’ Collaborative] team, so anonymous that it has left to its leader the glaring spotlight of world publicity, dutifully turned its pencils in the same groove of a stuck conceptual record. But it was only fitting that Marcel Breuer … should present to the world an apotheosis of the Functionalist Era … [with] … the browbeating symbolism of a negative ideology that was already bankrupt when the dying German Republic unloaded it on America [emphasis mine]…
She went on, in her devastating critique, to prophesy that the
emerging generation of mega-structure functionalists will want to honor their ancestor using his masterpiece as foundation for a High Technology Center of Computerized Existence. Above that the ape men, returning after the hydrogenic holocaust, might want to worship the divine slabs salvaged from the set … And in the zenith of heaven will float the dazzling satellite of a Gold Medal, ‘highest award of architectural excellence,’ which falls automatically, like an oxygen mask, from the Parnassus of the American Institute of Architects whenever hardening of conceptual arteries and gross income have reached genius level.
Quite so: and of course Gropius dismissed what Sibyl Moholy-Nagy called ‘the most important era in American public architecture … with a uniquely American profile.’ Indeed, he insultingly referred to that great era as ‘a particularly insignificant period in American architectural history, … a case of pseudotradition.’ He was referring then especially to the Pennsylvania Railway-Station, the masterpiece of the distinguished American architects, McKim, Mead, & White, built 1902-11, the demolition of which (1963-5) was certainly a low point in American cultural life, and America is the poorer for its loss. I have had the misfortune to find myself in the subterranean rat-run of what is now called Penn Station, a hell on earth: if you want to see Modernism as it really is, go there. That any nation could destroy a Sublime masterpiece of Classical architecture and rational planning as great as McKim, Mead, & White’s superb American creation, and then make a reality that is wholly dystopian, unpleasant, disorientating, and truly vile, suggests not only a massive failure of national self-confidence, but a pathetic eagerness to embrace the assertions, dogmas, and demands of unscrupulous leaders of a Cult from which reason, sensibility, and appreciation of beauty are entirely absent.
Moholy-Nagy’s words clicked with me, and indeed I recalled them during a depressing day when it became obvious to me that things have got even worse. What Sibyl Moholy-Nagy (née Pietzsch) would have made of the pernicious drivel published in the RIBA Journal must remain in the realms of bemused speculation, for a perusal of it suggests sensibilities so blunted by warped Received Opinion that they can no longer make any reasoned judgement whatsoever: here was proof positive that all values have been corrupted by being inverted; that what is ugly is not only acceptable but that it is compulsory to admire it; that millennia of civilisation are being deliberately jettisoned; and that the crudest forms of detestable fake association were employed to discredit any opposition to what is clearly an environmental and cultural catastrophe.
It was once a skill of architects to create Order out of Chaos: as with everything else Modernism has corrupted, this has now been inverted, for Chaos rules. Soviet architects did away with capitals on ideological grounds, just as certain Bauhäusler abolished upper-case letters and found fault with serifs, doubtless as ‘bourgeois’ affectations: they insisted that ‘beauty is to be achieved by merely abolishing ornament,’ that ‘political rhetoric is a sufficient substitute for geniuine architectural inspiration,’ and that ‘declamatory and didactic’ idioms would bludgeon everyone into acceptance of what ever was put in front of them, so they would, in effect, see not with their eyes, but what they were told, so they looked only with their ears.
Those who still have eyes to see and whose brains have not been addled by the poisonous seedlings so eagerly imported and planted in America, and therefore, inevitably, cultivated in these islands too, with horrific results, are painfully aware of the truth of that, a truth sadly missing from publications such as the RIBA Journal, which, like everything else connected with that institute, is nowadays a profound disappointment (Figure 14).
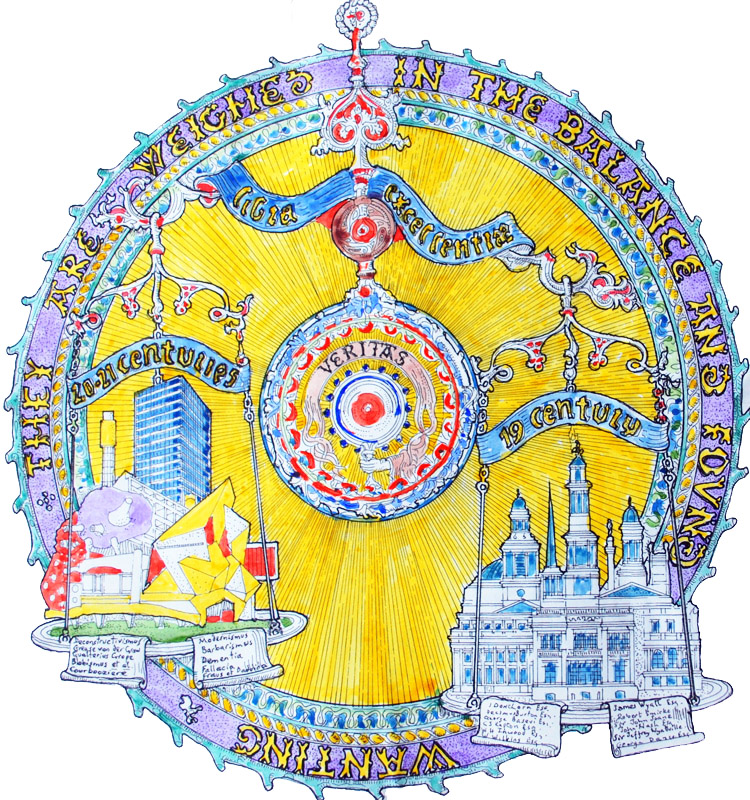
[Figure 1] Knell for a Past, and Vision of a Barbarous Present and Future: with Respectful Apologies to Alfred Rethel (1816-59). The author, exhausted by his efforts to alert humanity to the destruction caused by nihilistic uglification through the ruthless imposition of the quasi-reigious Cult of Dystopian Modernism on the world, has expired in his chair, but Death comes as a friend to continue to sound the warning-bell: outside can be seen exemplars of the horrors prompted by the International Style, Deconstructivism, Blobism, Brutalism, and Corbusianity, seen against a sky filled with the flames of widespread destruction (from a drawing by James Stevens Curl [2005]).
[Figure 2] The Bauhaus, which falsely claimed for its approach both ‘Rationalism’ and ‘scientific objectivity’, attracted followers of arcane cults: they included gustav nagel (1874-1952) (left), the ‘wandering apostle’, who held that capital letters were élitist (difficult in Germany, where all nouns must start with a capital letter), and Johannes Itten (1888-1967) (right), who, as a devotee of the quasi-religious cult of Mazdaznan, advocated a macrobiotic diet featuring massive doses of garlic, peculiar rituals involving the pricking of and anointing the skin with oils (which often caused suppuration and consequent infection and illness), and regular enemas. Walter Gropius stated that ‘modern man’ wore ‘modern, not historical dress’, so one wonders how the modes of attire shown here, and the attitudes of those wearing the clothes, squared with the adjective ‘modern.’
[Figure 3] American promotion of largely German Modernism by Alfred Hamilton Barr (1902-81), Henry-Russell Hitchcock (1903-87), and the Hitler-admiring Philip Cortelyou Johnson (1906-2005), led to a major exhibition in New York of what they called, inaccurately, ‘The International Style’, accompanied by a book by Hitchcock and Johnson entitled The International Style: Architecture since 1922 (New York: W.W. Norton & Co., 1932), the cover of which showed Ludwig Miës van der Rohe’s house for the wealthy Tugendhat family (1930-1), near Brno, in what was then Czechoslovakia (collection James Stevens Curl).
[Figure 4] Unrealised design (1910) by Ludwig Mies for a monument to Bismarck on the Elisenhöhe, Bingen-am-Rhein, showing the exterior (top) and interior court (bottom) (drawing by James Stevens Curl [2016]).
[Figure 5] Design by Wilhelm Kreis for a war-memorial in Norway to soldiers of the German Wehrmacht (from Gerdy Troost [ed.]: Das Bauen im Neuen Reich ii [Bayreuth: Gauverlag Bayerische Ostmark, 1943], 12, collection James Stevens Curl).
[Figure 6] Former Imperial German Embassy, St Petersburg, Russia (1911-13), by Peter Behrens, a town palace in the stripped-Classical style, on which Ludwig Mies served a brief stint as site-architect before he set up his own practice. The plinth above the centre of the colonnaded façade once supported statues by Eberhard Encke (1881-1936) of the Dioscuri with their horses (photograph by James Stevens Curl [2012]).
[Figure 7] Two projects of 1911-12 by Ludwig Mies: (top) the Kröller House and Gallery, The Netherlands, and (right) the Hugo Perls House, Berlin-Zehlendorf (collection James Stevens Curl).
[Figure 8] Bürohaus (office-block) design (1923) by Ludwig Mies (by then reinvented as Ludwig Miës van der Rohe, a type that became ubiquitous, to the great detriment of the appearace of countless towns and cities (drawing by James Stevens Curl [2026]).
[Figure 9] (top) Denkmal für die März-Gefallenen (Memorial to the Fallen in March), Weimar, by Gropius et al. (1921), denounced by Dutch Modernists as a ‘cheap idea’, and (bottom) monument to the murdered Liebknecht and Luxemburg (1926), by Miës van der Rohe (collection James Stevens Curl).
[Figure 10] (top) Apartment-block by Miës van der Rohe at the Weißenhofsiedlung, Stuttgart (1927), showing the realised International Style of white-painted, smooth, rendered, unmoulded walls, with ‘flat’ roof, and (bottom) Doppelwohnhaus (double dwelling-house) by ‘Le Corbusier’ and A.-A.-P. Jeanneret-Gris (1896-1967) at the same Stuttgart permanent exhibition (drawings by James Stevens Curl [2016]).
[Figure 11] Grim entries to the National-Socialist Reichsbank architectural competition of 1933 by two Left-Wing Modernists keen to ingratiate themselves with the new régime: (top) that of Miës van der Rohe, and (bottom) of Gropius et al. (collection of James Stevens Curl).
[Figure 12] (left) Proclamation signed by leading figures of the German cultural scene declaring support for Adolf Hitler published in the Nazi newspaper, Völkischer Beobachter (People’s Observer), of 18 August 1934, with (bottom) detail showing Mies van der Rohe’s name, without the diæresis, and (right) letter from Miës van der Rohe from his address, Am Karlsbad 24, Berlin W35, dated 19 July 1937, and addressed to the Prussian Academy of Arts, stating he puts his seat at the Academy’s disposal (an elliptical way of saying he resigns). Note the Heil Hitler! above his signature. So this deity of Modernism stayed in Nazi Germany for almost five years after Hitler came to power before he emigrated to the USA for richer pickings (Völkischer Beobachteür [18 August 1934] and Akademie der Künste, Berlin, Archiv der Preußischen Akademie der Künste, Pr.AdK 1106 p.37).
[Figure 13] Modernist apologists, keen to promote their agenda concerning an architecture supposedly free from any taint of totalitarianism, claim that National-Socialist Germany insisted on an architecture of simplified Classicism. That is untrue. Hitler was uninterested in tedious doctrinal disputes among architects, and indeed personally selected designs for Autobahn service-stations himself, an excellent example of which is (top), Heimatbahnhof of the Reichsautozuges Deutschland (service-station for the German State Highways), designed by Paul Hofer and Karl Johann Fischer. He also admired the Modernist factory architecture of architects such as Herbert Rimpl (1902-78) and Heinrich Bärsch (1899-1971). The latter’s Opel Works, Brandenburg-an-der-Havel (bottom), was built in 190 days in a Modern style that belies conventional wisdom concerning National-Socialist attitudes to architecture (from Gerdy Troost [ed.]: Das bauen im Neuen Reich i (Bayreuth: Gauverlag Bayreuth GmbH, 1942)103, 113, collection James Stevens Curl).
[Figure 14] They are Weighed in the Balance and Found Wanting: with respectful apologies to A.W.N. Pugin (1812-52). An assortment of structures, including an International-Style tower resembling a pile of sandwiches, a tortured piece of Deconstructivism, some Blobism, pilotis, a sub-Corbusian block, and other familiar Modernist elements and clichés, is weighed against a selection of Classical works of real architecture by John Nash (1752-1835), Sir Robert Smirke (1780-1867), and other masters, and found unworthy (from a drawing by James Stevens Curl of 2004, after one of Pugin published in his Contrasts: or, A Parallel between the Noble Edifices of the Middle Ages, and Corresponding Buildings of the Present Day; shewing The Present Decay of Taste [London: Charles Dolman, 1841]).
A version of this article was originally published in The Critic (21 January 2023).
Professor James Stevens Curl is the author of Making Dystopia: the Strange Rise and Survival of Architectural Barbarism (2018, 2019, Oxford University Press), which forensically dissects the rise and survival of architectural Modernism with devastating clarity and logic, so has been subjected to avalanches of personal abuse for daring to question what is undoubtedly a fundamentalist quasi-religious Cult of brainwashed believers.
Follow NER on Twitter @NERIconoclast
- Like
- Digg
- Tumblr
- VKontakte
- Buffer
- Love This
- Odnoklassniki
- Meneame
- Blogger
- Amazon
- Yahoo Mail
- Gmail
- AOL
- Newsvine
- HackerNews
- Evernote
- MySpace
- Mail.ru
- Viadeo
- Line
- Comments
- SMS
- Viber
- Telegram
- Subscribe
- Skype
- Facebook Messenger
- Kakao
- LiveJournal
- Yammer
- Edgar
- Fintel
- Mix
- Instapaper
- Copy Link







5 Responses
It is interesting to learn something about the architecture. Buildings are — of course — very expensive items. How to the architects sway the opinion of those who commission them? Is low cost the major consideration?
Large corporate clients with limitless budgets are the ones behind the most outrageous looking recently built Deconstruction style architecture from scratch or remodelings. These are the blobs, twisted and deformed designs by prima donna ‘starchitects’ who are sought out for totally unconventional “statements” which typically ignore their settings, context, scale, and even are not eco-friendly. They cost 5 times or more any design based on traditional tenets.
The public coffer in the United States (town and city governments) unfortunately cannot support ‘invention’ as readily as for privately funded projects. So we have this lousy cheap take on Modernism in malls, offices, warehousing, etc. In Europe and other socialist financed governments you will find more progressive designs of high quality.
Frank L Wright’s famous spiral Guggenheim museum in NYC – built in the mid-1950s. He did design and, I think, “sell” his plans as incorporating very economical building materials and methods. In short, it was built very much like a parking garage. When I started visiting in the late 1980s it was falling apart and leaking badly; moisture-control material lined the interior edges of almost the entire spiral. An extremely expensive, almost entire rebuild (and expansion) was required by the mid-1990s.
Thank you for this well researched observation and condemnation concerning the Modern Movement and its progenitors.
The Dean for Texas A&M, my alma mater, was a fellow name Romienic who studied under Gropius. He was unrelenting and failed a student in the classic ‘Firehouse’ project who ‘solved the problem’ but clothed it in classical garb.
Any vestige of classical architecture was verboten. We got the message.
The history of architecture was presented as a gallery of museum pieces that evolved from mud and stone to glass and steel, the only acceptable ‘solution’ to the functional problem. An architecture of its time that reflected the latest and smartest technologies. They fed us this in the universities and we thought it made sense. We were surprised at least (after graduating in the late 70s) that this approach was not adopted wholesale by the public, especially in the residential sector. But this infection has moved the pendulum to the left in the design of housing of late.
As with PoMo and Decon and any other derivant, one has to imagine a city filled exclusively with these inanities and realize that they are cold, scaleless, inhuman — twisted now and deformed — conceptions with no historical base and are completely self referential. A city filled with modern architecture is a barren one.
You have made a case that the left supports Modernism. Obviously the other part of the equation is that Classical Architecture is supported by the right wing. Who are also white supremacists, racists, colonial demons, etc.
The lines have been set especially after Trump wrote an executive order very late in his presidency that mandated Traditional Architecture for government funded buildings. This order was overturned by Biden. The left had a melt down over that order and made it clear that they were on the side of modernism.
‘
Who defines the criteria for the esthetic and functional value of architectural ‘inventions, creations, geometric/material manipulations?
Are oriental structures ignored for good reason and bad?
What’s new in pyramid design, exterior and interior? What’s perfect about their design? Can you creatively emulate perfection?