Butterfield’s glorious vindication
By James Stevens Curl
The Master Builder: William Butterfield and his times by Nicholas Olsberg
with photographs by James Morris (London: Lund Humphries, 2024)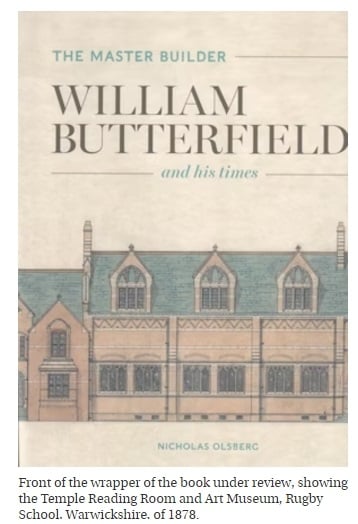
ISBN: 978-1-84822-371-4 (hardback) 430 pp., many col. & b&w plates £60.00
William Butterfield (1814-1900) was a prolific and highly original English architect, whose professional career spanned virtually the whole Victorian Age, and whose works are among the most distinguished of the Gothic Revival, embracing schools, humble cottages, parsonages, churches, collegiate buildings, lych-gates, large houses, and much else. From the early 1840s he was closely involved with the Cambridge Camden Society, contributing designs to The Ecclesiologist and Instrumenta Ecclesiastica, and from that time he was associated with Alexander James Beresford Hope (1820-87), one of the most important guiding spirits of what was to become the Ecclesiological Society and its journal, The Ecclesiologist (1841-68), which could make or break architectural reputations in its pithy and often vitriolic, merciless reviews. One of their earliest collaborations was at Christ Church, Kilndown, Kent, where a rather plain, dull box stodgily designed by Anthony Salvin (1799-1881), begun in 1839, acquired a fine coloured screen by Richard Cromwell Carpenter (1812-55), Alexander Roos (c.1810-81), and Thomas Willement (1786-1871); stained glass by Franz Xaver Eggert (1802-76) of the Royal Works, Munich; and lectern and crowns for tapers by Butterfield.
When the Ecclesiologists, led by Beresford Hope, determined to build a model church that would fulfil the requirements of a dignified Anglican ritual, and would set standards for urban churches in the future, Butterfield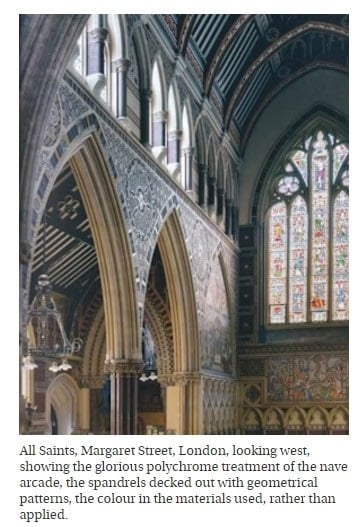 was chosen to design it, and so were created the church, clergy-house, and school of All Saints, Margaret Street, London (1849-59), a masterly composition on a tight urban site. The buildings were of polychrome brickwork, considerably influenced by Continental Gothic precedents: here was a modern church designed to stand up to the polluted atmosphere of a Victorian city, a citadel of faith, an urban minster. The hard, sharp architecture of the interior drew on controlled polychrome patterns of strict geometrical shapes employing granite, marbles, bricks (glazed and unglazed), tiles, and stone dressings with coloured mastic inlay. Nave arcade piers have vigorously carved alabaster capitals on shafts of polished red Peterhead granite set on black marble bases, and the spandrels of the arcades are decorated with rich patterns of coloured bricks, tiles and other materials.
was chosen to design it, and so were created the church, clergy-house, and school of All Saints, Margaret Street, London (1849-59), a masterly composition on a tight urban site. The buildings were of polychrome brickwork, considerably influenced by Continental Gothic precedents: here was a modern church designed to stand up to the polluted atmosphere of a Victorian city, a citadel of faith, an urban minster. The hard, sharp architecture of the interior drew on controlled polychrome patterns of strict geometrical shapes employing granite, marbles, bricks (glazed and unglazed), tiles, and stone dressings with coloured mastic inlay. Nave arcade piers have vigorously carved alabaster capitals on shafts of polished red Peterhead granite set on black marble bases, and the spandrels of the arcades are decorated with rich patterns of coloured bricks, tiles and other materials.
Much has been written about Butterfield’s alleged hatred of beauty, his deliberate cultivation of the ugly, his “holy zebra” or “stripey bacon” style of Gothic, his use of the “discordant”, his “ruthlessness”, and his “assaults” on the senses. Much of this, including speculations that he was uneducated, untravelled, puritanical, and never drew anything, is nonsense, as are the ridiculous suggestions that his work was, somehow, sadomasochistic, and that he was colour-blind. John Thomas Emmett (1823-98), for example, suggested that the “speckled and spotted coloured brick patterns” of All Saints, Margaret Street, were indicative of infantilism (careful observation of them suggests nothing of the sort, but rather unreserved admiration for the skills that led to their creation); Kenneth Clark (1908-83) expounded on Butterfield’s “sadistic hatred” of beauty, and suggested that there was a streak of Dickensian cruelty in the man; John Summerson (1904-92) held that Butterfield’s alleged love of “ugliness” amounted to “purposeful sadism”; Reginald Turnor (1903-71), quoting Christopher Hobhouse (1910-40), wrote of some of Buttterfield’s buildings as having “a certain evil fascination”, also hinting that “in the case of Butterfield … the love of beauty is in itself immoral”; and George Leonard Hersey (1927—2007), as late as 1972, could still write that a building such as All Saints is “relatively sadistic, or at least brutal”, and that an illustration of an early design for the font and baptistry of All Saints, published in The Builder in 1853, “really does look like a chamber for bizarre tortures — the sanctum of some ecclesiastical pervert. The victim would be sealed into the font and the cover lowered on top of him as his cries filled the marble church”. Even Paul Richard Thompson (1935- ), author of the first major study of Butterfield, published by Routledge & Kegan Paul Ltd. in 1971, at one time adhered to the “harsh” and “cruel” interpretation, but by the time he had finished his great book had changed his opinion and decided that such views were all wrong, as indeed they were and are. It was Thompson who really began a sensible evaluation of Butterfield’s immense achievements.
I always found the widespread misperceptions of Butterfield’s work bizarre, indicative of that all-too-common English problem called Received Opinion, whereby one commentator follows what another has said, and does not exercise independent judgement. It is also called “looking with one’s ears”. To me, All Saints, Margaret Street, is a perfect setting for a scented Eucharist, with incense rising through coloured rays of sunlight, the hard surfaces of the polychrome walls reflecting the glorious polyphony of a Byrd Mass or the heart-wrenching harmonies of a Bruckner Motet. Every stone, every brick, every tile, every element of that extraordinarily rich interior speaks of devotion, and the whole ensemble silences the garrulous, entrances the eye, brings doubts to the sceptic, and humbles the proud. It is a glorious achievement, one of the finest works of real architecture in all England, of any period.
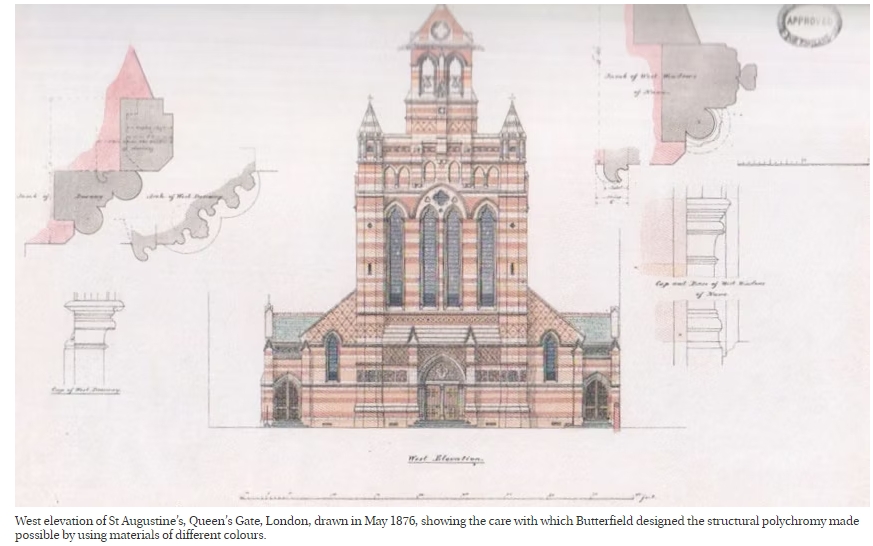
Butterfield went on to design several stunning churches in several locations, among them St Augustine, Queen’s Gate, South Kensington, London (1870-86), with its tall, strikingly polychrome treatment, and a double bell-cote at the west end, and what was once a noble polychrome interior, badly mauled by later interferences of a grotesquely unsympathetic nature. In general composition the west front is reminiscent of that of the Klosterkirche, Chorin, Brandenburg (after 1273): indeed, in many of Butterfield’s assured and powerful works of architecture, allusions are made to an eclectic mix, drawing from many historical European precedents, and, given the enormous legacy of brick-built mediæval churches in Northern Europe, notably the fascinatingly complex Backsteingotik structures of Germany, it is clear that he was no provincial, uneducated, untravelled bumpkin, but a highly sophisticated designer who used exemplars from the past with sensitivity, great intelligence, originality, and enormous inventiveness. Olsberg illustrates his book with a wealth of original drawings and newly commissioned photographs, showing off the master’s work in a glorious compendium of colourful visual delights, among them the powerful church of St Mark, Dundela, Belfast (1875-91), erected on high land, and called the “Lion on the Hill”. The date is significant, for this almost cathedralesque church was built almost as an act of defiance after the disestablishment of the Anglican Church in Ireland by 32 & 33 Vict. c.42 of 1869, which came into effect in 1870.
And of course Butterfield was also responsible for educational buildings, including his polychrome masterpiece of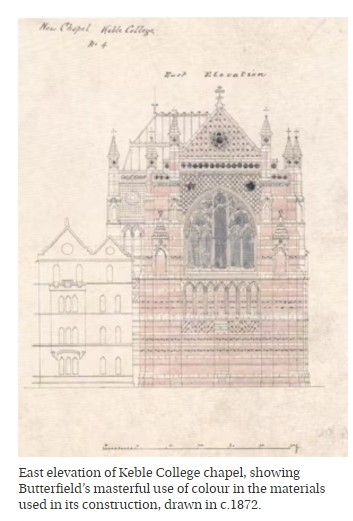 Keble College Oxford (1867-83), every brick and stone of which has been put in place with carefully considered thought and sensitivity. Yet, as Kenneth Clark observed in his The Gothic Revival, in Oxford in 1927 it was universally believed that “Ruskin had built Keble, and that it was the ugliest building in the world. Undergraduates and young dons used to break off on their afternoon walks in order to have a good laugh at the quadrangle” This is evidence of yet more “Received Opinion”, embraced by ovine idiots incapable of using their eyes: a visually illiterate, æsthetically untutored mob at that, only capable of regurgitating what it has been told by other philistines, and in reality essentially blind, looking only with its ears.
Keble College Oxford (1867-83), every brick and stone of which has been put in place with carefully considered thought and sensitivity. Yet, as Kenneth Clark observed in his The Gothic Revival, in Oxford in 1927 it was universally believed that “Ruskin had built Keble, and that it was the ugliest building in the world. Undergraduates and young dons used to break off on their afternoon walks in order to have a good laugh at the quadrangle” This is evidence of yet more “Received Opinion”, embraced by ovine idiots incapable of using their eyes: a visually illiterate, æsthetically untutored mob at that, only capable of regurgitating what it has been told by other philistines, and in reality essentially blind, looking only with its ears.
A more perceptive critic, Harry Stuart Goodhart-Rendel (1887-1959), identified Keble as “one of the three or four buildings in Oxford of most architectural importance”, with its amazing chapel, an outstanding tour-de-force of strident angularity, stripey polychromy, and verticality emphasised by thrusting, oversized buttresses. In fact, by placing the main buildings of Keble College on the extreme periphery of the site, Butterfield “gained the most possible ground for his main quadrangle”, and by sinking the ground of the quad he made the buildings around it appear more impressive: indeed the changes of level and the wide voids are integral parts of his composition as important as the structures themselves. Yet Pevsner, peering, as usual, through his Modernist-tinted spectacles, ludicrously saw Keble as a kind of proto-Brutalism: one might laugh at that, were the man less influential. No Brutalist could ever conceive built fabric so lovingly composed, with every brick and stone placed in its position with the greatest of care and forethought. I will never forget when I first beheld Keble in the glorious late Summer and early Autumn of 1961, the good weather of which continued well into December that year: it was like being physically struck, its impact was so immediate and powerful. I marvelled at the way it was all put together, with the positioning of every tiny element obviously thought out with a meticulousness no Modernist could ever know or command. And often, in my younger days, I used to enter that mighty chapel, and sit in wonder within its loving embrace, absorbing its beauty, its colour, and its atmosphere.
Rugby School in Warwickshire, too, shows off Butterfield’s polychromatic mastery, where the chapel is one of his most assured and successful compositions, not least in its inventive tower. Olsberg had the good fortune to be schooled at Rugby, but he might have been more generous to his readers by giving them suitably informative captions to the many photographs and other illustrations he includes in his book. I happen to know the school, but many will not, and it is rather mean not to explain what we are looking at on a page.
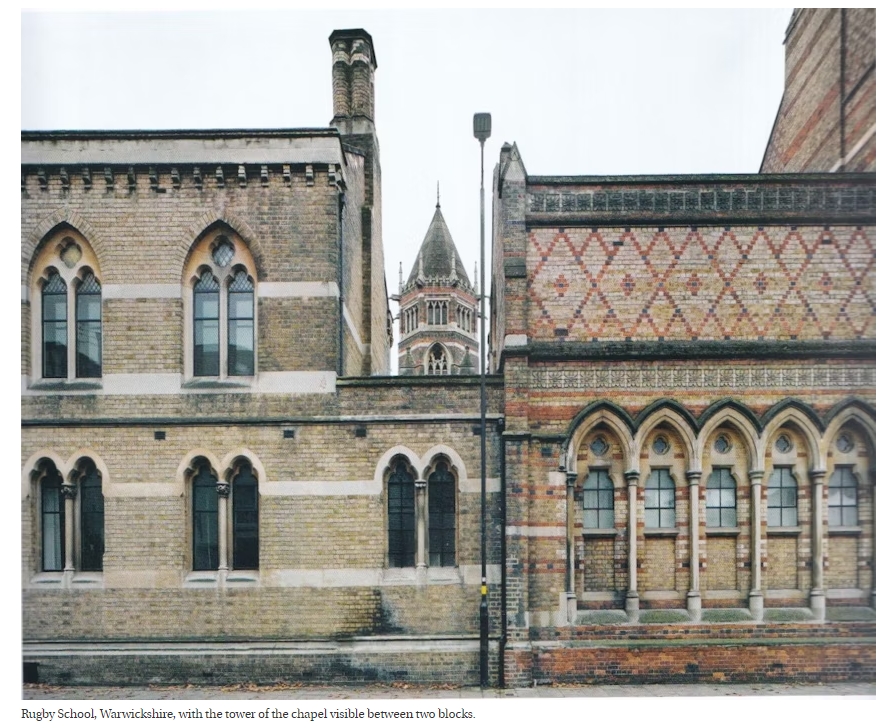
Some idea of Butterfield’s versatility can be gleaned from studying his works on the estates of just one high-minded aristocratic landowner, William Henry Dawnay (1812-57), who succeeded his parson father as 7th Viscount Downe in 1846. An Oxford man, Downe determined to build churches, schools, parsonages, and model cottages for the workers on his estates, and commissioned Butterfield to design them.
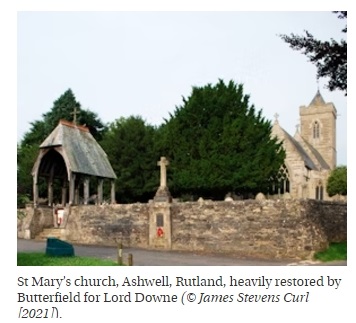 In Ashwell, Rutland, for Downe, Butterfield restored the church of St Mary on Ecclesiological principles (1851), and erected the lych-gate there, with a half-hipped roof and simple carpentry, displaying a pungent originality typical of his work, but this is a very fine example. At Ashwell, too, Butterfield was responsible for some very attractive cottages, the design of which informed the slightly later works for Downe at Baldersby St James in Yorkshire. But there, Butterfield excelled himself with the design of a spectacular parsonage, one of his very best buildings, in my opinion, which I had the happiness to visit a few years ago.
In Ashwell, Rutland, for Downe, Butterfield restored the church of St Mary on Ecclesiological principles (1851), and erected the lych-gate there, with a half-hipped roof and simple carpentry, displaying a pungent originality typical of his work, but this is a very fine example. At Ashwell, too, Butterfield was responsible for some very attractive cottages, the design of which informed the slightly later works for Downe at Baldersby St James in Yorkshire. But there, Butterfield excelled himself with the design of a spectacular parsonage, one of his very best buildings, in my opinion, which I had the happiness to visit a few years ago.
The noblest of all the churches Butterfield designed for Lord Downe was St James the Great, Baldersby St James (1856-8), the interior of which provides a fine example of the architect’s structural polychrome finishes. The splendid steeple can be seen from miles around. Downe never saw the building completed, as he died in 1857 and is interred in the churchyard within an enclosure east of the church.
I always felt it was a pity Thompson’s book pre-dated advances in technology which would have enabled his work to be better illustrated, for many of the illustrations in his William Butterfield are not very satisfactory. Those advances are clear in Olsberg’s new book which, however, is more concerned with the rapid changes that occurred during the Victorian Age, and how Butterfield responded to and even joined in transformations of society. His book is worth having for the illustrations alone, many of which were created in Butterfield’s office, and the presentation (it was printed in Estonia) is excellent.
More informative captions would have been helpful, though, and there is plenty of room for those.

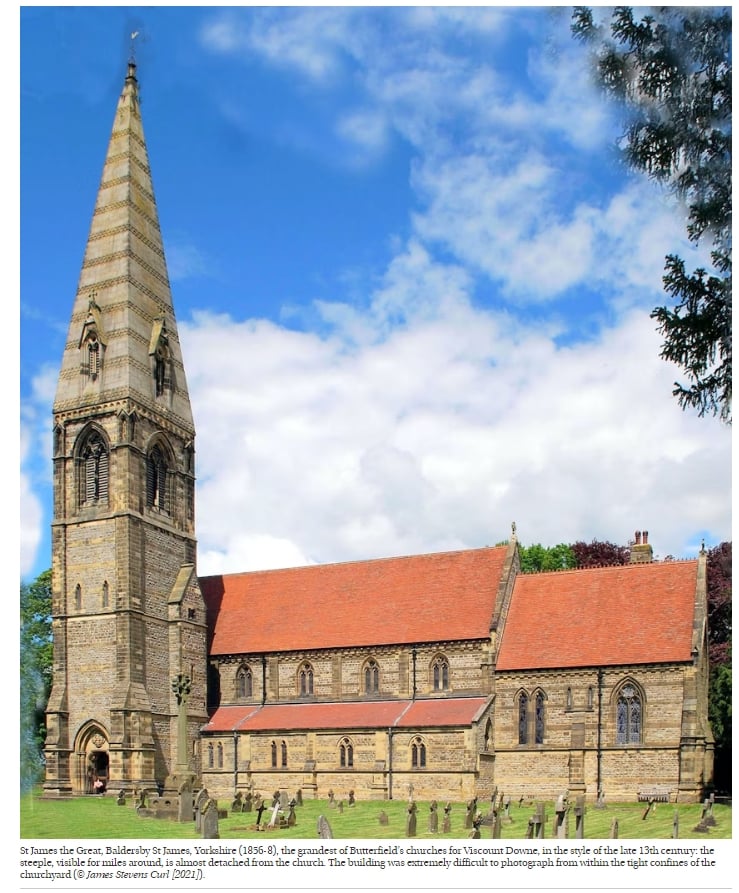
First published in The Critic