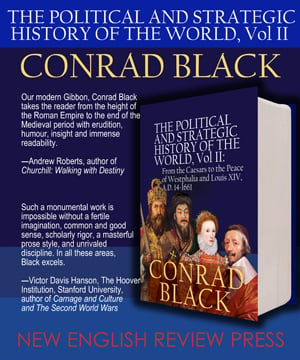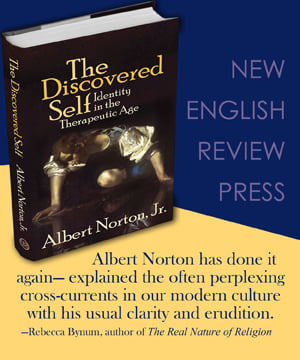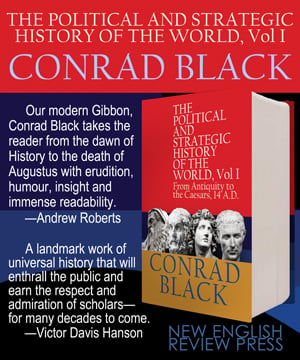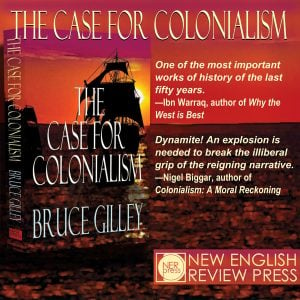by James Stevens Curl
Cork City and County
in The Buildings of Ireland Series
by Frank Keohane
(New Haven & London: Yale University Press, 2020)
ISBN: 978 0 300 22487 0
681 pp., 126 col., over 70 b&w illus.
Hardback
£60.00
This volume is the sixth in the Buildings of Ireland series of Pevsner Architectural Guides, and the first to deal with part of the Province of Munster. The other books to have appeared so far are North-West Ulster (1979), North Leinster (1993), Dublin (2005), South Ulster (2013), and Central Leinster (2019), the last four and the book under review in the larger form adopted for the Buildings of England, Scotland, and Wales (now virtually complete, though the updated Staffordshire is eagerly awaited), so Ireland has some way still to go to catch up, and North-West Ulster in the older, smaller manifestation, really needs to be re-done.
The county of Cork is the southernmost and largest in Ireland, and Cork city is the third most populous on the island. As Keohane notes, history has been cruel to Cork’s mediæval religious buildings, for today, only three churches with significant surviving fabric from the Middle Ages are still in use: those are St Colman’s cathedral at Cloyne, the splendid church of St Mary at Youghal, and St Multose, Kinsale, all three of which are Anglican (Church of Ireland, CofI hereafter). There was considerable destruction in the aftermath of the Reformation, but more during the late 16th-century Desmond rebellion, the Confederate and Cromwellian conflicts of the 1640s, and the Williamite wars of 1689-91. In the towns many old ecclesiastical edifices were quarried for building materials, so the more extensive survivals of monastic foundations can be found in the remoter parts of the county, especially at Bridgetown, Sherkin, Kilcrea, and Timoleague. The last two have tall, slender, battered towers separating the chancels from the naves, typical of Irish friaries.
There are numerous tower-houses throughout the county, with a smattering of castles (including Glanworth, Liscarroll, Barryscourt, and Blarney). But the Munster “Plantation” (nothing to do with forestry, sugar, or cotton, but everything connected with colonisation) of the late 16th and early 17th centuries saw an urban revolution on a scale not seen in Ireland since the Cambro-Norman incursions centuries before. Bandon is a good example of a Plantation town, complete with walls, market-houses, and two parish churches: the man largely responsible was Kent-born Richard Boyle (1566-1643—created 1st Earl of Cork in 1620), one of whose sons was the celebrated natural philosopher, Robert Boyle (1627-91), and a descendant, also Richard Boyle (1694-1753), was the 4th Earl of Cork and 3rd Earl of Burlington, famous as promoter of Palladianism and arbiter of Georgian taste.

From 1691 until 1798 Ireland enjoyed unprecedented peace during which the Protestant Ascendancy consolidated its power, and numerous fine country houses were erected, including the one shown on the front of the wrapper of this book, Bantry House, the core of which dates from c.1730, subsequently enlarged several times. This was the seat of Richard White (1767-1851), who took a prominent part in the defence of Bantry Bay during the threatened French invasion of 1796, and was created 1st Earl of Bantry in 1816. The 2nd Earl, also Richard (1800-68), was largely responsible for the appearance of the house today, the architect for which was John Clendenin Burne (c.1828 after 1880). And another spectacular pile, though perhaps somewhat ungainly on the outside, is the wonderfully sited Fota House, with elegant interiors largely the work of Sir Richard (1767-1849) and William Vitruvius (1794-1838) Morrison.
However, the 20th-century War of Independence and the subsequent Civil War saw the destruction of many buildings, including some 50 country houses, while the British Auxiliaries (aka the “Black-and-Tans”), in 1920, burnt Cork’s City Hall and numerous commercial premises in St Patrick’s Street. The post-Independence economy, bedevilled by the international crisis and the government’s isolationist policies, saw little building being done, although the handsome new Classical City Hall (1932-6), by Alfred Edwin Jones (1894-1973) and Stephen Stanislaus Kelly (1891-1951), and the powerful church of Christ the King (1928-31), by a pupil of Frank Lloyd Wright (1867-1959), the American Barry Byrne (1883-1967), were distinguished exceptions.

But 19th-century Cork City acquired numerous works of architecture, including churches, one of the finest being St Mary’s, Pope’s Quay (1832-9), designed by Kearns Deane (1804-47). I recall visiting this splendid pile during a church-crawl in the stimulating company of the Revd Seán Tucker, who had written to me after he read one of my works on Victorian ecclesiastical architecture. We had a great day together, and ended up in a tiny Italian restaurant of his choice where we discussed the extraordinary amount of inventiveness, energy, and indeed cash that all went into the provision of such great buildings. The interior of St Mary’s is masterly, the best of its period in the city, a glorious, scholarly, vigorous Classical essay, with deeply coffered ceilings by John Mahony. The original shallow chancel was tactfully replaced (1869-70) with an apsidal larger space flanked on either side by side-chapels, all to designs by George Goldie (1828-87) and Charles Edwin Child (1843-1911), who respected the earlier architecture, and added the baldacchino over the high altar in 1872, executed by Patrick Scannell. The façade of the church with its hexastyle Greek Ionic portico was completed in 1859-61 to designs by Deane & Woodward, a firm perhaps better known for the Oxford University Museum (1855-61) and the Meadow Buildings, Christ Church, Oxford (1862-6).
After the death of Benjamin Woodward (1815-61), the practice continued under Sir Thomas Newenham Deane (1828-99): Deane’s son, Thomas Manby Deane (1851-1933), who had been a pupil of William Burges (1827-81), joined his father in partnership in 1884. It was Burges, arguably one of the very greatest of the Gothic Revivalists, who designed what is perhaps Cork’s most distinguished work of architecture, a great masterpiece, consistent with a robust early French Pointed style of the late 12th and early 13th centuries, tautly planned, exquisitely decorated, and possessing three towers crowned with spires.

This is the cathedral-church of St Fin Barre, designed 1862-3, erected from 1865 as an ambitious gesture of defiance to the impending Disestablishment of the Church of Ireland, which duly came to pass in 1869 with the Irish Church Act (32 & 33 Vict. c.42). The extremely rich sculpture of the cathedral, for which Burges made over 1250 designs, is truly marvellous, mostly carried out from 1878 to 1883 by highly skilled carvers, including Thomas Nicholls (1825-96), who collaborated with Burges on several schemes, notably the beautiful church of Christ the Consoler, Skelton-on-Ure, in the former West Riding of Yorkshire (1870-6). Dr Frank Albo, in his Doctoral Dissertation for the University of Cambridge of 2012, has demonstrated the remarkably rich Masonic themes that can be discerned in the building (Burges himself was an active Freemason), but such matters are passed over in this book, although the presence of 500 Masons in ceremonial regalia present during the laying of the foundation-stone in 1865 does make it into print. The interior of St Fin Barre’s is impressive, and the east end, glowing with colour, is wondrously stunning: a sublime work of great architecture.

For the Roman Catholic Church, Edward Welby Pugin (1834-75 — son and pupil of Augustus Welby Northmore Pugin [1812-52]) and George Coppinger Ashlin (1837-1921) designed the cathedral-church of St Colman, set high on a hillside above Cobh (formerly Queenstown), its spire visible from most of the lower part of Cork Harbour. The style was again derived from French Gothic, but it is less robust, less masculine, than Burges’s great muscular Anglican cathedral of St Fin Barre: building was started in 1868, the spire was completed 1911-15, and the whole work was finished under Ashlin’s direction. Consecration took place in 1919. It is sobering to remember that the RMS Titanic called at Queenstown before setting out on her voyage to disaster in 1912, so passengers would have seen (they could hardly miss it) the almost completed cathedral dominating the skyline.

There are, of course, other churches in the county, generally a mixed bag, although there is a charming, light-filled, elegant Gothick confection at Fermoy, in the form of St Patrick’s Roman Catholic church in Chapel Square, Gothicised in 1828 to designs by George Richard Pain (c.1793-1838), who had been a pupil of John Nash (1752-1835). Pain also designed (in collaboration with his brother, James [1779-1877]) Holy Trinity Roman Catholic church on Father Mathew Quay, Cork City, in 1825, though building did not begin until 1832, but was interrupted by problems with foundations, and did not start again until after the worst of the Famine was over, when Sir Thomas Deane (1792-1871) was contracted to complete the body of the church, and this was finally achieved under a former pupil of Pain, William Atkins (1812-87). Keohane suggests that the “lofty triple-arched” front is “clearly influenced by the west façade of Peterborough cathedral”, but I do not buy that, as Peterborough is far tougher, far more impressive, and extremely powerful, whereas the façade of Holy Trinity, with its very delicate spire (completed in 1891 to designs by Dominick J. Coakley [fl.1879-1914]), is the very opposite, almost feminine, and looks a lot earlier than it actually is. When one realises Coakley worked in the office of George Edmund Street (1824-81) for almost a year in the 1870s, it seems that almost nothing of Street’s influence can be detected at Holy Trinity. Pain was also responsible for St Patrick’s Roman Catholic church, Lower Glanmire Road, Cork City (1833-6), with its noble hexastyle Corinthian portico completed in 1845. Pain’s Court House in Washington Street (completed 1835) has an even grander octastyle portico.
There are also some decent, though quite small, churches which deserve mention, including Holy Trinity at East Ferry, the parish church of Garranekenefick (1865-7), designed by William Atkins, and beautifully sited: it is well detailed, with robust structural polychrome treatment throughout. And there is the beefy All Saints at Kilmalooda (1857-8) by James Piers St Aubyn (1815-95): both these were erected for the Church of Ireland.
Among the best Neo-Classical buildings in the county of Cork the sad ruin of Dromdihy House, Killeagh (1832-3), stands as a reproach, for the splendid Greek Doric Order sets it apart as a highly sophisticated essay. It was designed by William Deane Butler (1793/4-1857) and John Edward Jones (1806-62). Greek Doric too is the chunky County Gaol, Cork City (1818-24) by James and George Richard Pain, who were clearly highly competent architects at times capable of rising to greatness.
There are funerary monuments too in the county, some of which are superb indeed. That commemorating James, the Jacobite 4th Earl of Barrymore (1667-1747), of 1753, by David Sheehan (fl.1729-56) and John Houghton (fl.1741-75), stands in the once noble mausoleum on the remains of Kill St Anne church, Castlelyons, but the building is in poor condition, and needs immediate help, as does the monument within. Sir Henry Cheere, Bt. (1703-81) was responsible for the ædicular monument (1759) to Arthur St Leger (1657-1727 — 1st Viscount Doneraile from 1715) in the rather curious little church of St Mary (CofI) at Doneraile. Within the ædicule is a figure of Hope (with her Anchor), leaning on a portrait-medallion of the dead aristocrat: weeping putti with inverted torches, palm-fronds, the achievement of arms, and a garlanded urn complete the ensemble.

But of all the church monuments in County Cork none is more important or spectacular than that commemorating Richard Boyle, 1st Earl of Cork, in St Mary’s church, Youghal, of 1619 by Alexander Hills (or Hylls) of London. As Keohane observes, it is “one of the finest expressions of Jacobean architecture and sculpture in the country”: arranged in four tiers, it is a prodigious thing.

And then there are military buildings, including Rincurran (later Charles) Fort, begun in 1678 high above Kinsale harbour, designed as an irregular pentagon. It should be remembered that the southern coast of Ireland had seen the arrival of a Spanish army at Kinsale in September 1601 to assist the Irish during the Nine Years War (1593-1603). More Spanish ships arrived at Castlehaven, County Cork, in December that year, but the Spanish Commander, Don Juan del Águila (c.1545-1602), surrendered Kinsale to Charles Blount (1563-1606 — 8th Baron Mountjoy from 1594) in January 1602. Thus there was always the danger that hostile Continental forces would land in Ireland as a stepping-stone for an invasion of England, so the Fort was built to aid the defence of Kinsale, all to designs, we are told, by “William Robertson”. Well, the Dictionary of Irish Biography and other sources inform us that the architect responsible for the fort was William Robinson (1644-1712), who was to be knighted in 1702, and among whose works is the marvellous Marsh’s Library at Trinity College, Dublin (1703-4).
Cork City and County is a welcome addition to The Buildings of Ireland, crammed with information, but it is spoiled by numerous photographs having converging verticals, and there is really no excuse for those these days. When even quite a modest building, such as Blarney Castle House, an essay in the Scots Baronial style (1871-5), by John Lanyon (1839-1900), is shown distorted, one has the right to question the decisions to include such amateurish shots (and I am afraid there are quite a few of those).
Finally, a familiar yet nonetheless important gripe: why does Yale University Press insist on getting books printed in China, when there are more than competent printers in these islands and in the USA perfectly capable of doing excellent jobs at reasonable rates, some of whom I know are crying out for work?
- Like
- Digg
- Tumblr
- VKontakte
- Buffer
- Love This
- Odnoklassniki
- Meneame
- Blogger
- Amazon
- Yahoo Mail
- Gmail
- AOL
- Newsvine
- HackerNews
- Evernote
- MySpace
- Mail.ru
- Viadeo
- Line
- Comments
- SMS
- Viber
- Telegram
- Subscribe
- Skype
- Facebook Messenger
- Kakao
- LiveJournal
- Yammer
- Edgar
- Fintel
- Mix
- Instapaper
- Copy Link






